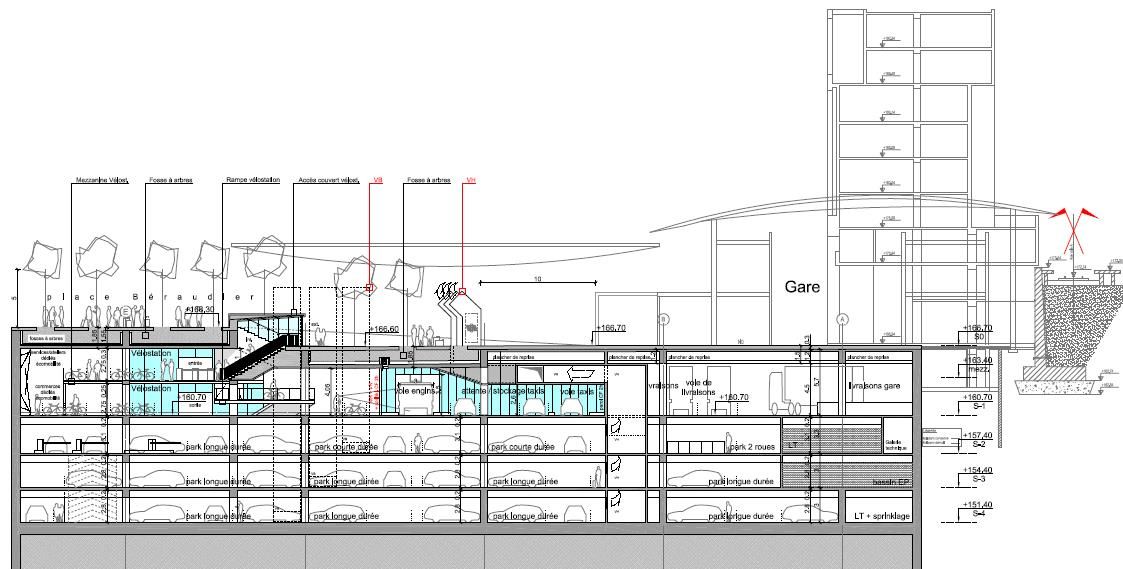The project for rehabilitating the Part-Dieu station area involves major restructuring work:
- Remodeling and expanding the railway station,
- Creating a new station platform,
- Building a high-rise building (the ToLyon skyscraper),
- Creating a four-level basement under Place Charles Béraudier.
 This new underground infrastructure includes:
This new underground infrastructure includes:
- a first basement with a public area for multimodal exchanges (a 1,500-stand bike park, taxi ranks, access to the underground rail system and shops) opening onto Place Béraudier,
- a three-story car park with a total capacity of 1,000 vehicles,
- underground access roads,
- extending and upgrading a tunnel in line with regulations.
The car park, built entirely below the water table, is situated in a watertight enclosure with diaphragm walls.
The first basement level meets demanding architectural requirements to create a high-quality public area.
The construction work will use the top-down method to manage the constraint of maintaining access to the station at all times and freeing up rights of way to the related construction sites as quickly as possible.





